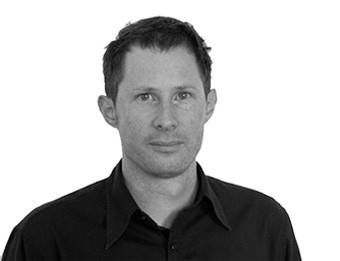Atelier for integrative Design
Our Atelier is an innovative architecture practice with
a passion for experimentation. At the heart of the atelier’s work
is an integrative design approach combining artistic thinking and
collaborative rational inquiry into holistic design solutions.
Each project is unique in meeting the client´s vision and
budget, while pushing the spatial and expressive potential of the
job. We work with individually tailored project teams from our network
of experienced expert consultants to provide you the best results.
To realize the full potential of a project we bring to the table
expertise in the latest building technology, solar analysis, and
digital craft.
Together with our partners, we look back
at over hundred realized architectural projects. Timo Carl leads
the atelier with 15 years of experience, having worked on projects
ranging from individual houses to large-scale institutional, cultural
and commercial projects.
Atelier for integrative Design
Unser integrativer Gestaltungsansatz vereint experimentell-künstlerisches
Entwerfen mit den funktionalen Anforderungen einer Bauaufgabe. Formen
und Räume sind nicht festgelegt, sondern werden als prozesshafte
Antwort aus der jeweiligen Aufgabe entwickelt. Unser Interesse an
Experiment und Formfindung ist demzufolge kein reiner Selbstzweck,
sondern steht immer im Wechselspiel mit der Umwelt und den Handlungsfeldern
der Menschen.
Durch den Einsatz digitaler Entwurfswerkzeuge
zielen wir auf eine Erweiterung unseres Möglichkeitsraumes für den
Entwurf. Die Verwebung digitaler und analoger Techniken ermöglicht
die Identifikation und Umsetzung von kreativen Lösungen.
Zusammen mit unseren Partnern können wir auf mehr als 100 realisierte Hochbauprojekte
zurückblicken. Unsere Erfahrung umfasst ein breites Spektrum an
Wohn- und Gewerbebauten bis hin zu großmaßstäblichen kulturellen
und institutionellen Projekten.
Team

Team
Prof. Dr.-Ing. Timo Carl
holds a Master’s degree in Architecture from the UCLA and is a graduate of the Karlsruhe Institute of Technology and Studied at RMIT Univeristy in Melbourne. He gained work experience as a Project Architect in internationally acclaimed architectural practices including Coop-Himmelb(l)au in Vienna and Paul Morgan Architects in Australia. His work has been internationally exhibited at the Beijing Biennale. Timo is a licensed architect in Germany since 2009. He has been teaching as an Assistant professor at the University of Kassel at the Department of Experimental Design and Construction. Currently he is a Professor for digital design and construction at the Frankfurt University for Applied Sciences.
Timo Carl ist Architekt und Professor für digitates Entwerfen und Konstruieren [dEk] and der Frankurt University of Applied Sciences. Davor war er Assistent Professor am Lehrstuhl für Experimentelles Entwerfen und Konstruieren an der Universität Kassel. Nach seinem Studium arbeitete er bei Paul Morgan Architects in Melbourne und als Associate Architect bei Coop-Himmelb(l)au in Wien. Timo studierte an der University of California - Los Angeles, RMIT University in Melbourne und am Karlsruher Institut für Technologie.
past and present
Mona Bayr, Julia Carl, Morteza Dakahori, Mahmoud Dames, Patrick Euler, Harun Faizi, Anne Liebringshausen, Franziska Mösch, Andre Ivanescu, Shiva Rodrigeuez, Ahmed Teftafeh, Justus Wünsche
Services
We are a small but active company, offering a full range of architectural services for ambitious clients looking for innovative solutions:
Feasibility studies
Housing studies
Solar façade concepts
Strategies for digital craft
3D and parametric modeling and visualizations
Complete architectural services
Services
Wir sind ein kleines aber aktives Architekturbüro mit der Kompetenz für die Entwicklung innovativer Projekte für anspruchsvolle Auftraggeber:
Machbarkeitsstudien
Geschosswohnungsbau
Solare Fassadenplanung
Digitale Entwurf und Fabrikationsstrategien
3D Modellierung und Visulisierungen
Alle Leistungsphasen der HOAI




