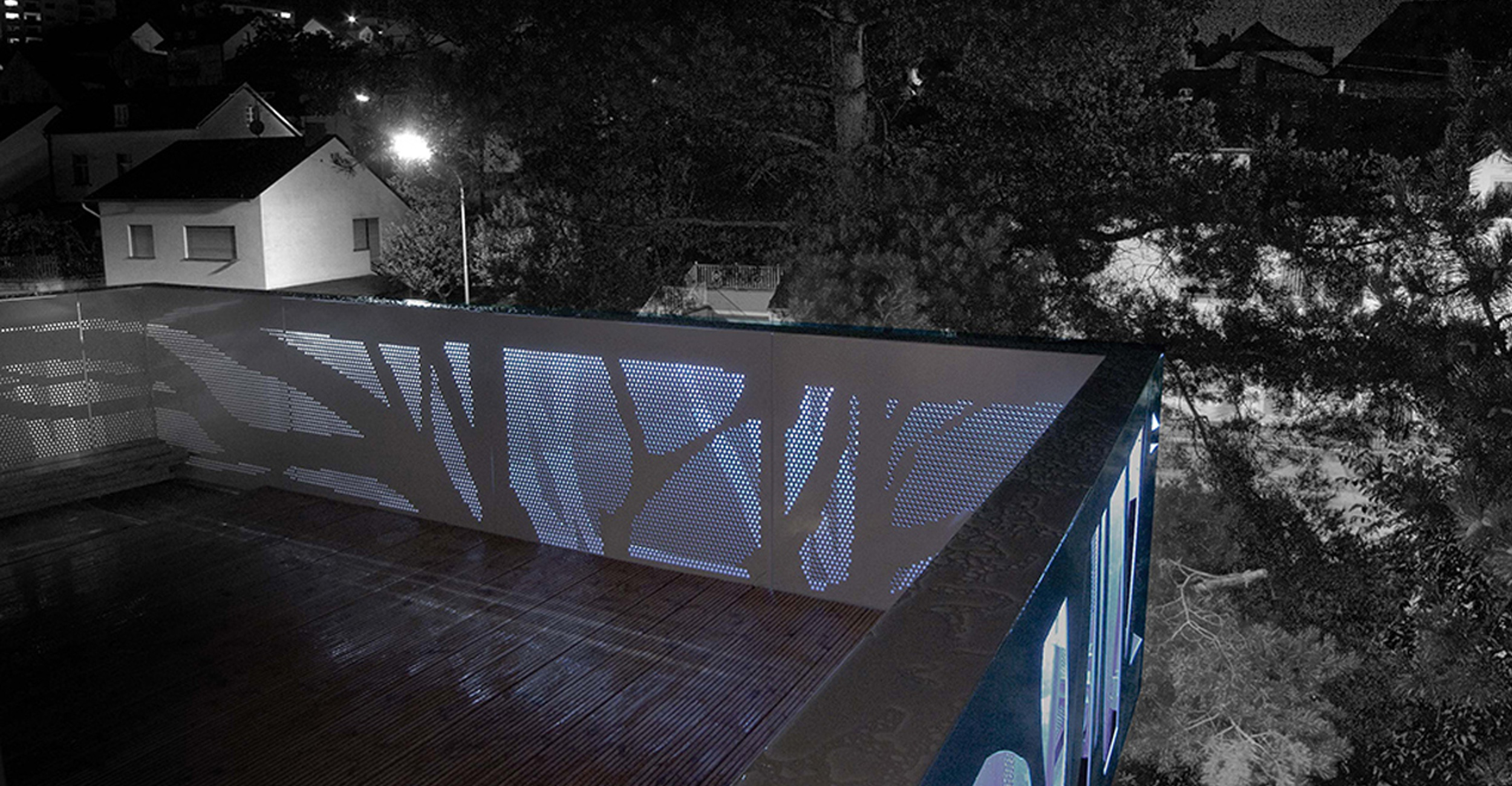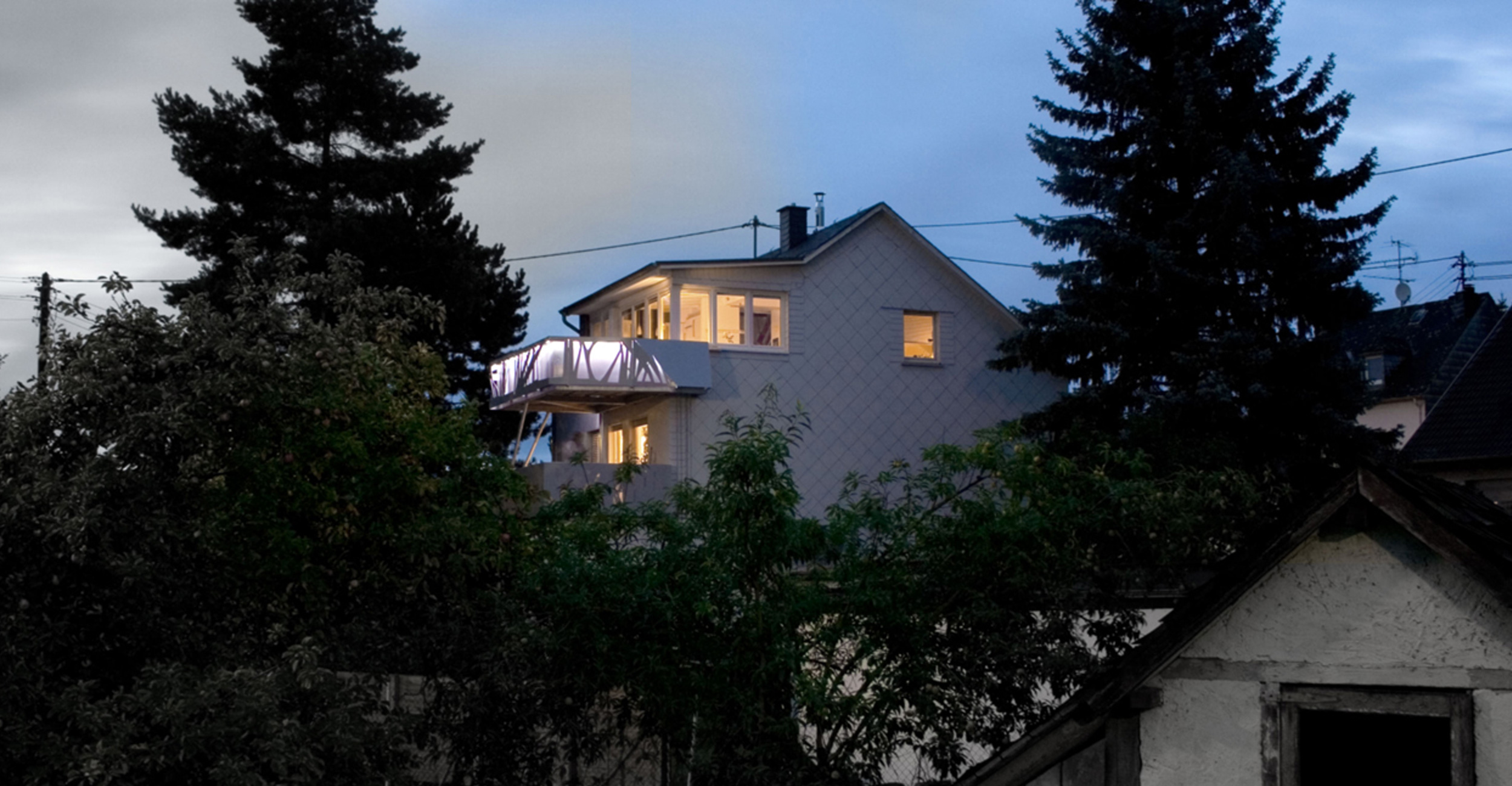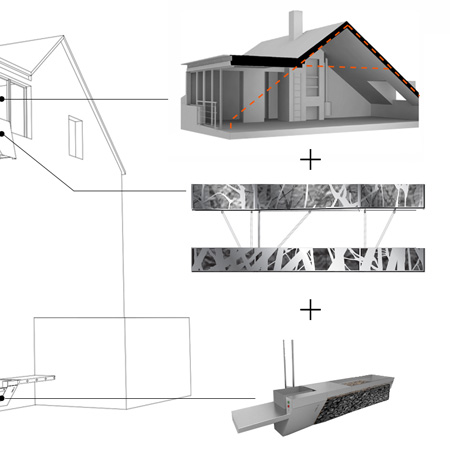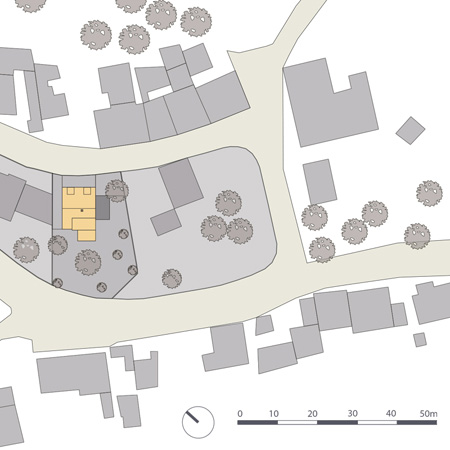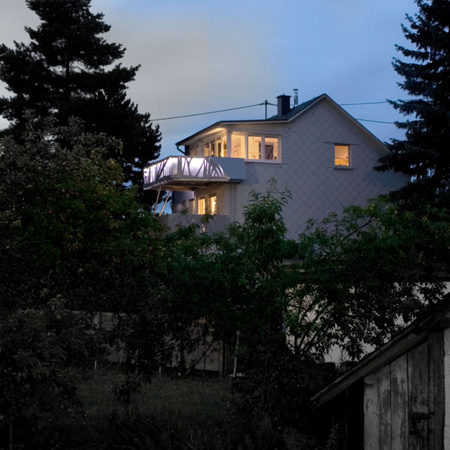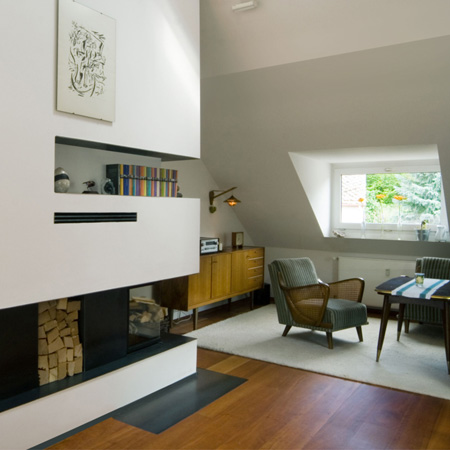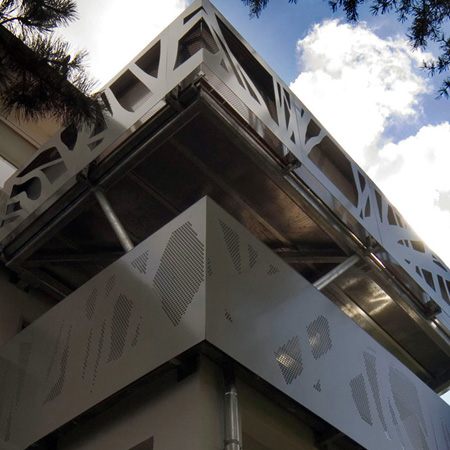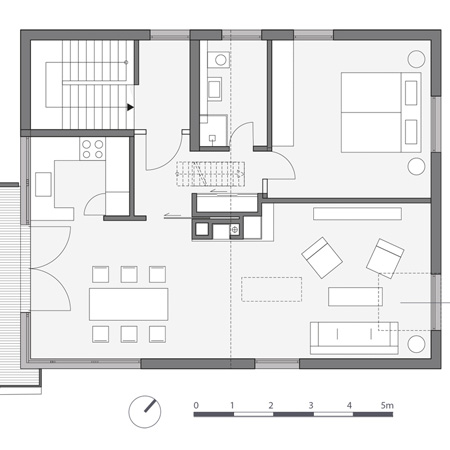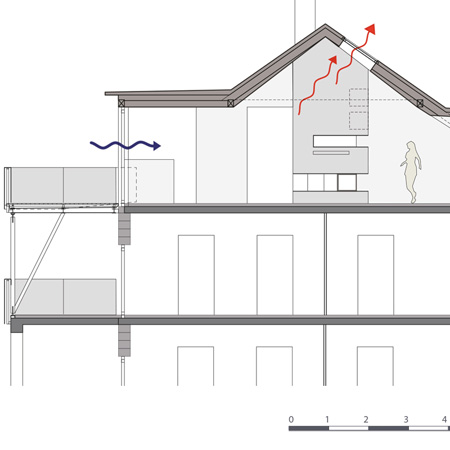RRL _ Rooftop Extension
| Locaction: | Tier, Germany |
| Year | 2011 |
| Area: | 400m² |
| Status: | completed |
| Typology: | residential |
| Team: | Andrei Ivanescu |
| Images: | © AiD architecture |
The design for this rooftop extension near Trier, Germany is conceptually situated between geometry and context. Point of departure is a typical 1950´s two family town-house, situated in a rural setting with a spacious garden. The new architecture is a tongue in cheek response to the local characteristics of the surrounding and the building codes. The southern roof is opened up, maximizing the space of the existing 80 m². A double height space is created by demolishing part of the upper attic floor. A new fireplace and floor to ceiling bookshelf form the center of the communal space, which extends through the balcony to the garden. The balcony becomes the new face of the building and introduce a contemporary formal sensitivity to the neighborhood by altering, adjusting and amplifying existing phenomena of the site. An organic pattern modifies the sensation of the structure and space throughout the day - as the sun-path projects varying shadows to the building surfaces. In summer it produces cool shadows and in winter warm light spots. The design intent was to preserve as much of the 1950´s mood of the existing architecture, while introducing new qualities the old building lacked.

